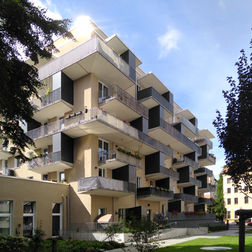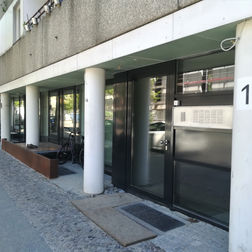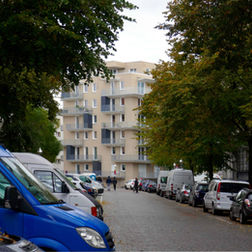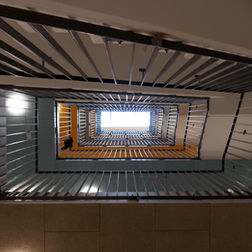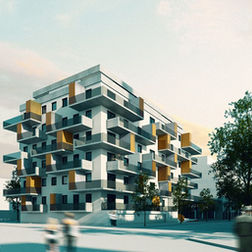
pilot site for DREEAM method 2020
Nettelbeckplatz│Berlin, DE
finished
Adolfstraße
D-13347 Berlin
Adolfstraße
D-13347 Berlin
Teilabbruch + 7 geschoßige Überbauung eines Parkdecks
Umnutzung +Aktivierung des im Siedlungsgebiet bestehenden EG-Luftgeschosses
partial demolition+new construction of a parking deck with 7 floors
conversion + activation of the "air floor" on the ground of the existing residential area
Berliner Bau- und Wohnungsgenossenschaft
von 1892 eG
Kobelsdorffstraße 96
D-14050 Berlin
Berliner Bau- und Wohnungsgenossenschaft
von 1892 eG
Kobelsdorffstraße 96
D-14050 Berlin
Neubau
3.750 m²
Luftgeschoss
2.000 m²
Architekturplanung
LPH 1-8
New building
3.750 m²
Air floor
2.000 m²
Architectural Planning
LPH 1-8
8.90 Mio
8,90 Mio
01/15 - 06/19
01/15 - 06/19
SIWA 2015
Sondervermögen Infrastruktur der Wachsenden Stadt und Nachhaltigkeitsfonds (SIWANA)-Wettbewerb 2015
Die Berliner Bau- und Wohnungsgenossenschaft von 1892 eG wollte ihre Siedlung Nettelbeckplatz in der Mitte Berlins mit einem Ausgangsbestand von 164 Wohnungen um 48 Wohnungen sowie eine Seniorenwohngemeinschaft und eine Studenten-/Künstlerwohngemeinschaft mit je 10 bis 12 Zimmern erweitern. Sensibel sollte den nachbarschaftlichen und kiezbezogenen Besonderheiten Rechnung getragen und die Bewohner in die Umgestaltung einbezogen werden. Für unterschiedlichste Lebensabschnitte und -formen (Single, Familie, Rentner, Studenten, Künstler, Pärchen oder Wohngemeinschaft …) sollten einerseits passende
Wohnungsgrößen und -grundrisse als auch eine Bestandserweiterung mit entsprechenden Begegnungsräumen entwickelt werden, die einem positiven Gefühl von Siedlungs- und Kiezgemeinschaft zuträglich sind.
Das Grundstück an sich besitzt ein optimales Potenzial zur Nachverdichtung durch Aufstockung und Überbauung bzw. durch den Ausbau der Luftgeschosse im Bestand, sodass an diesem Standort neuer Wohnraum geschaffen werden kann, ohne zusätzliche Grundstücksfläche zu belegen.
Eine im Nordwesten gelegene zweigeschossige Split-Level Tief-/Hochgarage wird teilabgebrochen und mit einem siebengeschossigen Punkthaus überbaut, wobei das unter Terrain gelegene Geschoss der Garage erhalten und in den Neubau funktional integriert wird. Neben Stellplätzen ergeben sich so auch Räume zur Sondernutzung und für die Haustechnik. Zusätzlich werden die vorhandenen Luftgeschosse der Bestandsgebäude im Erdgeschoss zur Einrichtung barrierefreier Wohnungen genutzt.
Special Fund Infrastructure of the Growing City and Sustainability Fund (SIWANA) Competition 2015
The Berlin construction and housing cooperative of 1892 eG wanted to expand their settlement Nettelbeckplatz in the center of Berlin with a starting inventory of 164 apartments to 48 apartments and a senior citizens' community and a student / Künstlerwohngemeinschaft with 10 to 12 rooms. Sensitive should be taken into account the neighborly and neighborhood-specific features and the residents should be involved in the transformation. For a wide variety of life stages and forms (single, family, retirees, students, artists, couples or shared flats ...) on the one hand suitable housing sizes and floor plans as well as an expansion of existing buildings with corresponding meeting rooms should be developed, which are conducive to a positive feeling of settlement and Kiezgemeinschaft.
The site itself has optimal potential for re-compaction by adding and overbuilding or by expanding the air floors in the existing stock, so that at this location new housing can be created without occupying additional land area.
A north-west two-storey split-level low / high garage will be partially demolished and overbuilt with a seven-storey point house, whereby the floor of the garage below ground will be preserved and functionally integrated into the new building. In addition to parking spaces, there are also rooms for special use and for building services. In addition, the existing air floors of the existing buildings on the ground floor will be used for the installation of barrier-free apartments.
Schwarzplan | Figure ground plan

Pläne | Plans

Grundriss Erdgeschoss | Ground floor plan
Schnitt | Section

Konzept | Concept
Die Grundrisse der Wohnungen sind so konzipiert, dass Funktionalität und effiziente Benutzbarkeit der Wohneinheiten im idealen Verhältnis zur maximalen Grundflächenoptimierung und dem Wohnkomfort stehen. Mit der Entscheidung Bäder und WCs von der Fassade ins Innere des Gebäudes zu bringen, wird eine vorteilhafte Anordnung der Wohnräume im Außenwandbereich ermöglicht, was zu einer angemessenen Raumtiefe als auch zu einer optimalen Belichtung der Wohnräume führt.
Auch die Optimierung der technischen Funktionsfläche wurde bei der Grundrisskonzeption berücksichtigt, sodass jede Wohnung mit nur einem Installationsschacht für den Anschluss aller erforderlichen Medien auskommt. Die Überlagerung der Grundrisse über alle Geschosse wurde dabei so abgestimmt, dass sich auch unterschiedliche Wohnungstypen räumlich so organisieren lassen, dass sie an denselben Installationsschacht angebunden werden können. An das neue Wohnhaus als auch an das Bestandsgebäude durch Erschließungs- gänge angebunden, wird im Zuge des
Neubaus auch ein eingeschossiger Pavillon als Interaktions- und Zirkulationsfläche für beide Mietergruppen errichtet. Eine alte Waschküche im Bestandsgebäude wird zum Anwohnercafé umfunktioniert. Identifikation des Einzelnen mit der Bewohnerschaft und dem Gebäudekomplex rücken in den Vordergrund und dienen auch der räumlichen Entlastung des privaten Wohnraums.
Das Projekt Nettelbeckplatz wurde als eines von drei Pilotprojekten für das EU Horizon 2020 Forschungsprojekt DREEAM - Demonstrating an integrated Renovation approach for Energy Efficiency At the Multi-building scale (Demonstration einer integrierten Gebäuderenovierung für Energieeffizienz in einem gebäude-übergreifenden Maßstab) ausgewählt.
DREEAM wurde durch die Schwedische Chalmers Universität sowie Europäischen Forschungs- und Technologiepartner getragen.
The floor plans of the apartments are designed in such a way that the functionality and efficient usability of the housing units are in perfect proportion to the maximum floor space optimization and the living comfort. With the decision to bring bathrooms and toilets from the facade to the interior of the building, an advantageous arrangement of the living spaces in the outer wall area is possible, which leads to a reasonable depth of space as well as to an optimal exposure of the living spaces.
The optimization of the technical functional area was taken into account in the floor plan concept, so that each apartment with only one installation shaft manages to connect all the necessary media. The overlapping of the floor plans across all storeys was coordinated so that even different types of apartments can be spatially organized so that they can be connected to the same installation shaft.As part of the new building, a single-storey pavilion will be built for the new residential building as well as the existing
building through development corridors as an interaction and circulation area for both groups of tenants. An old laundry room in the existing building will be converted into a residents' café. Identification of the individual with the residents and the building complex are in the foreground and also serve to relieve the space of the private living space.
The project Nettelbeckplatz was selected as one of three pilot projects for the EU Horizon 2020 research project DREEAM - Demonstrating an integrated Renovation Approach to Energy Efficiency at the Multi-building scale.
DREEAM was funded by the Swedish Chalmers University and European Research and Technology Partners.


